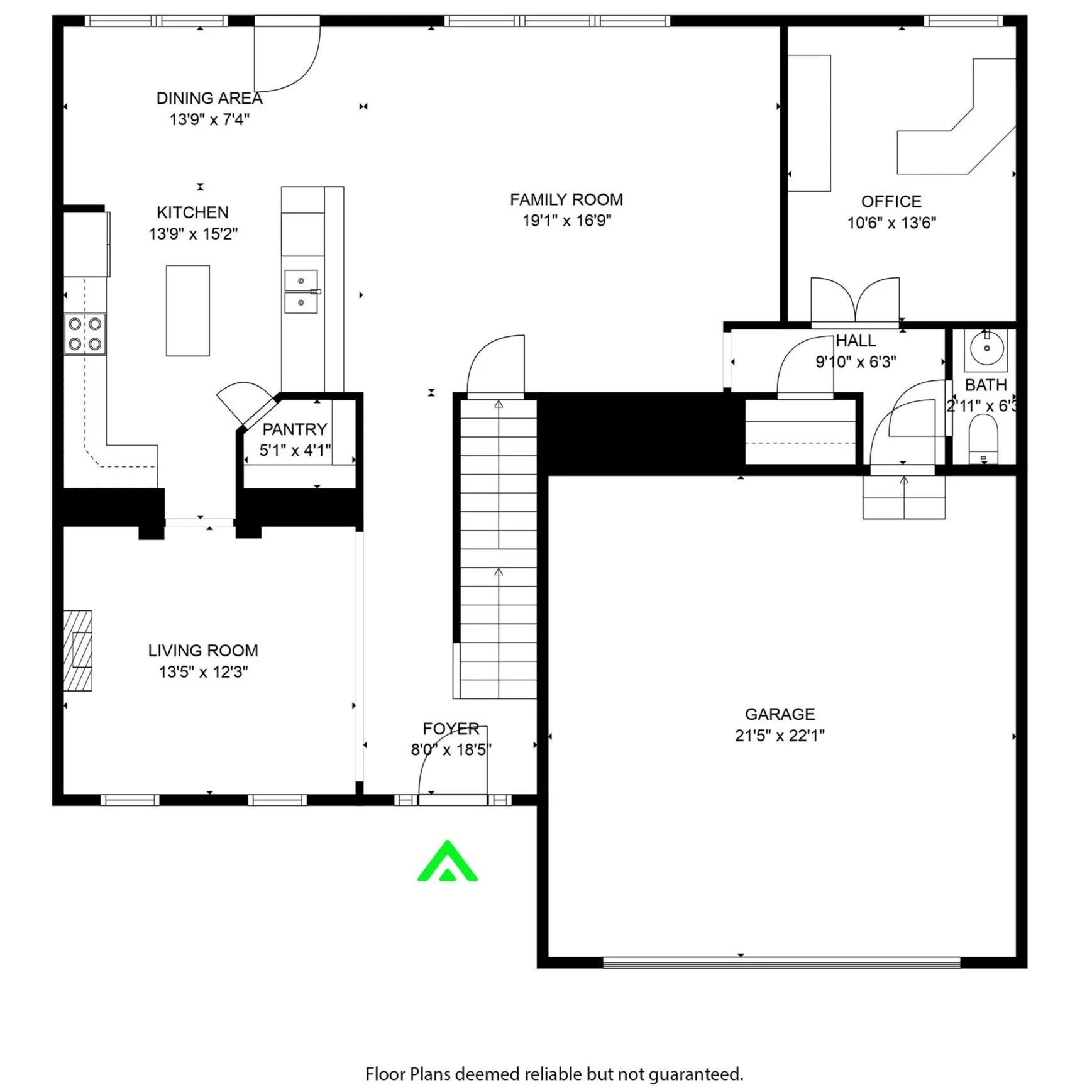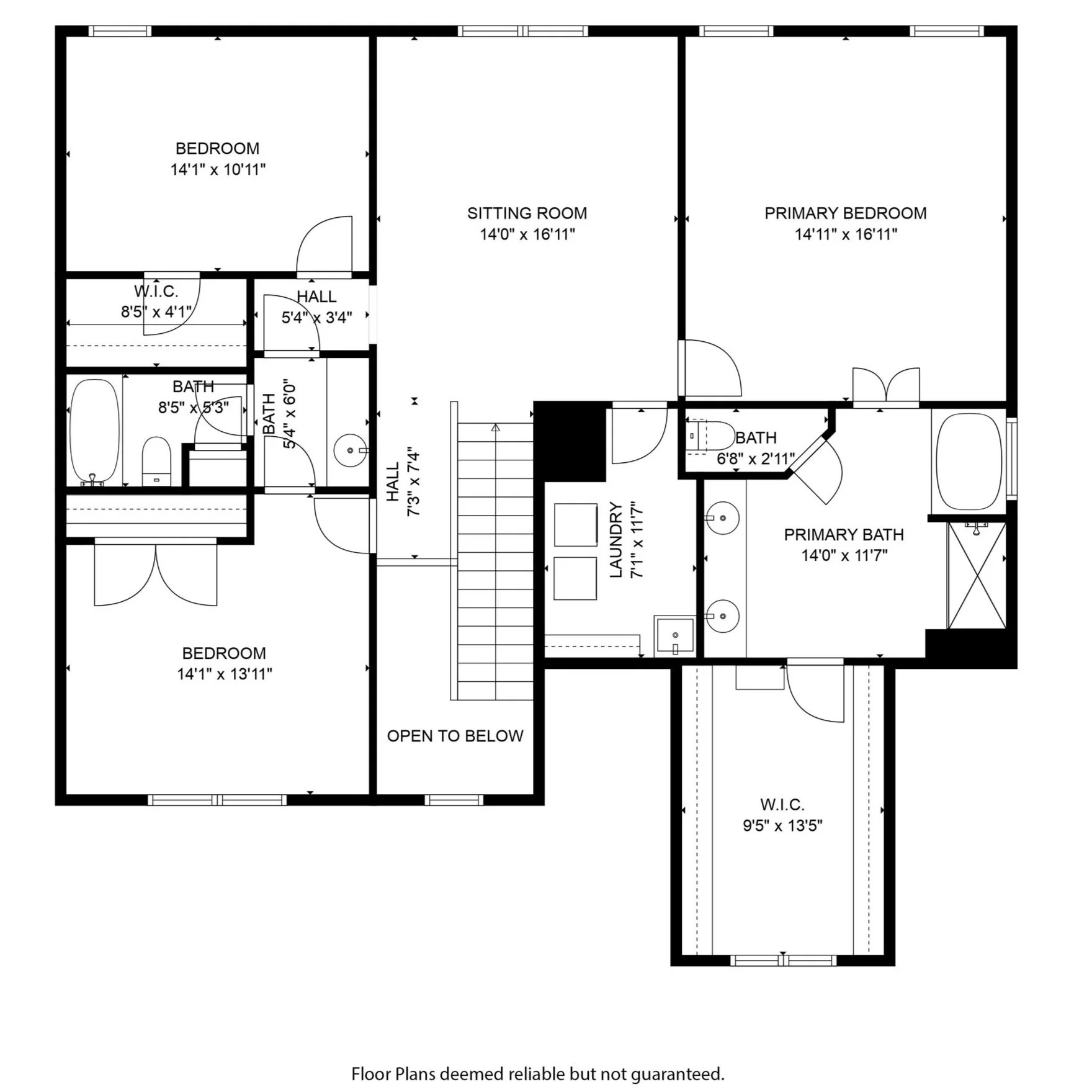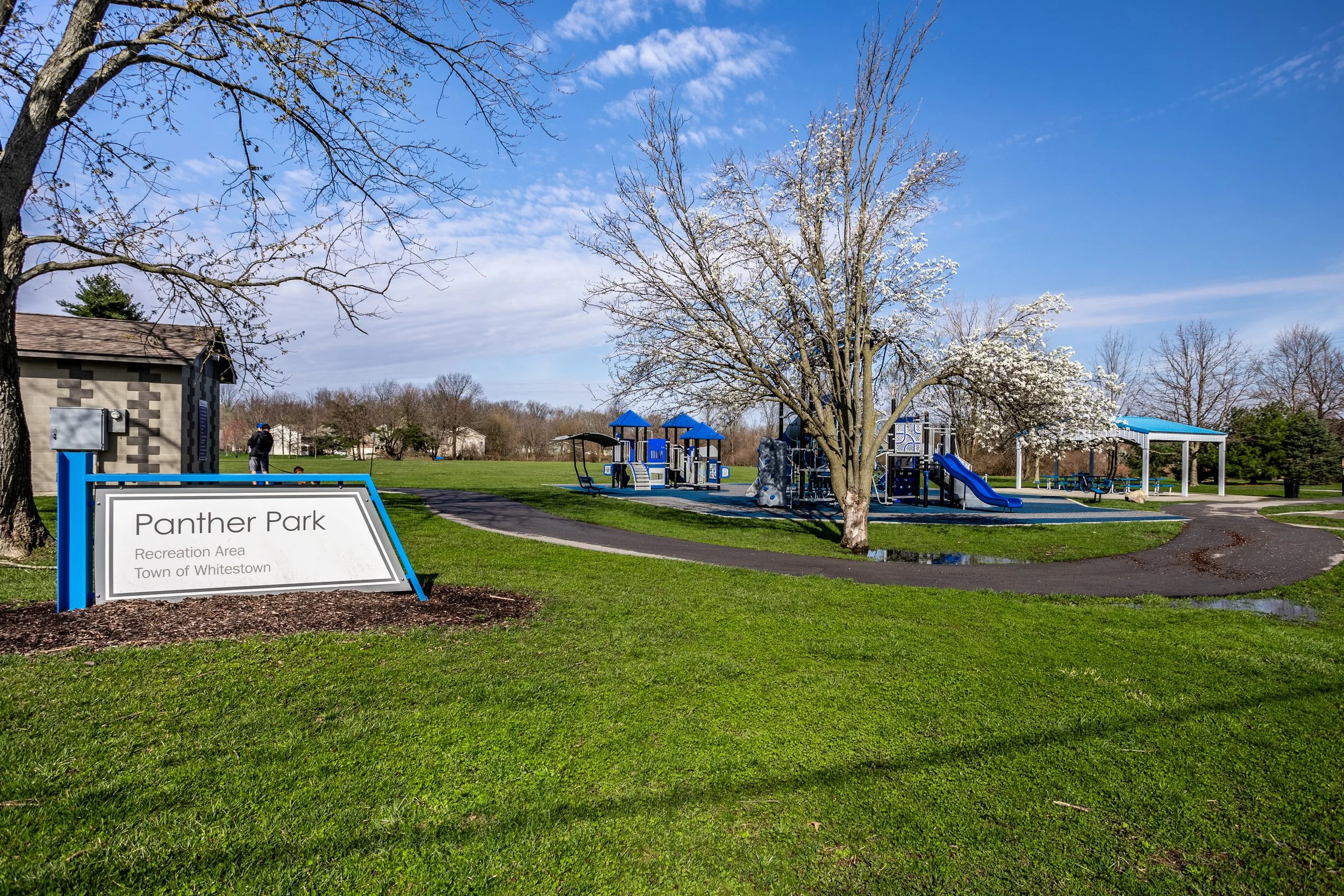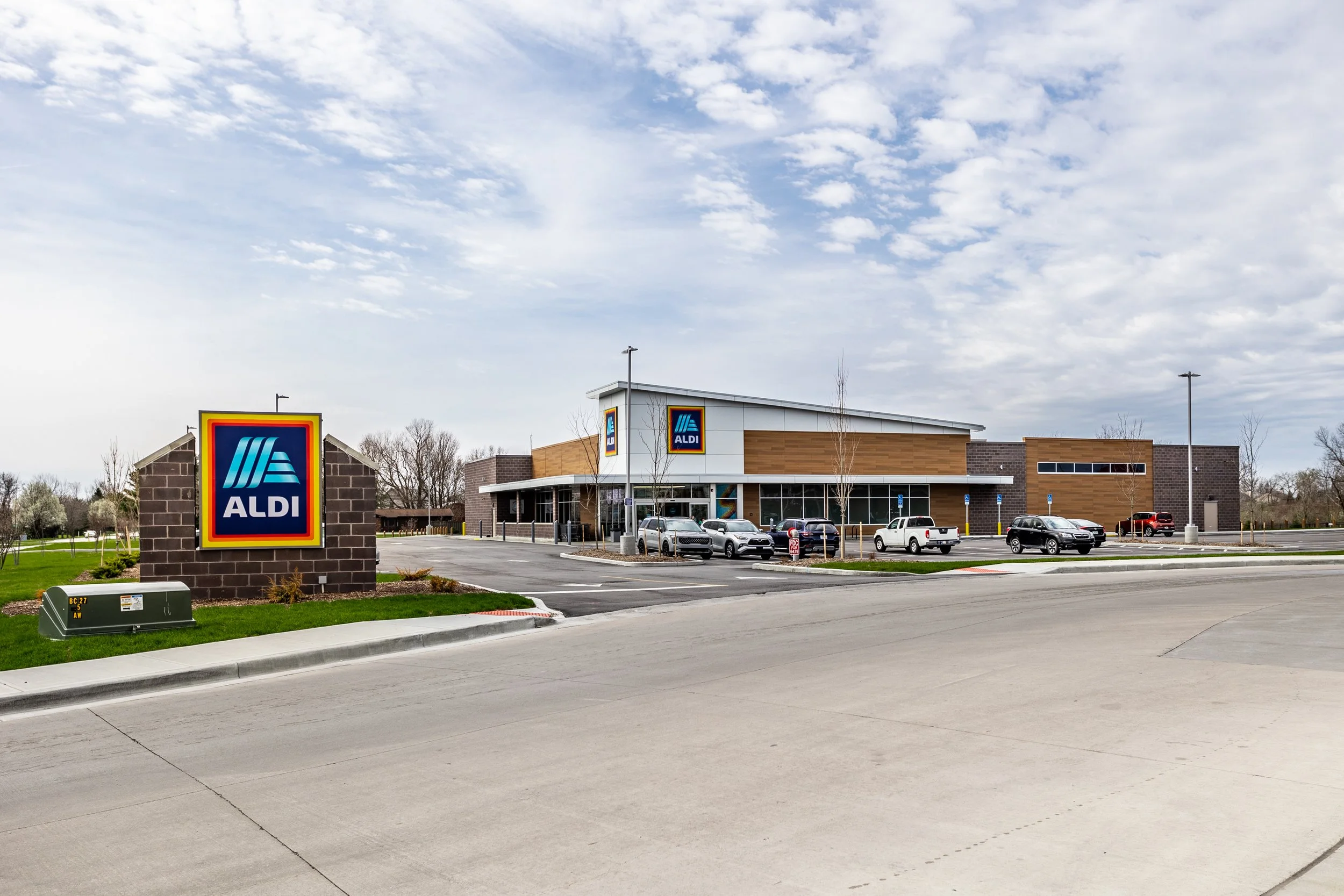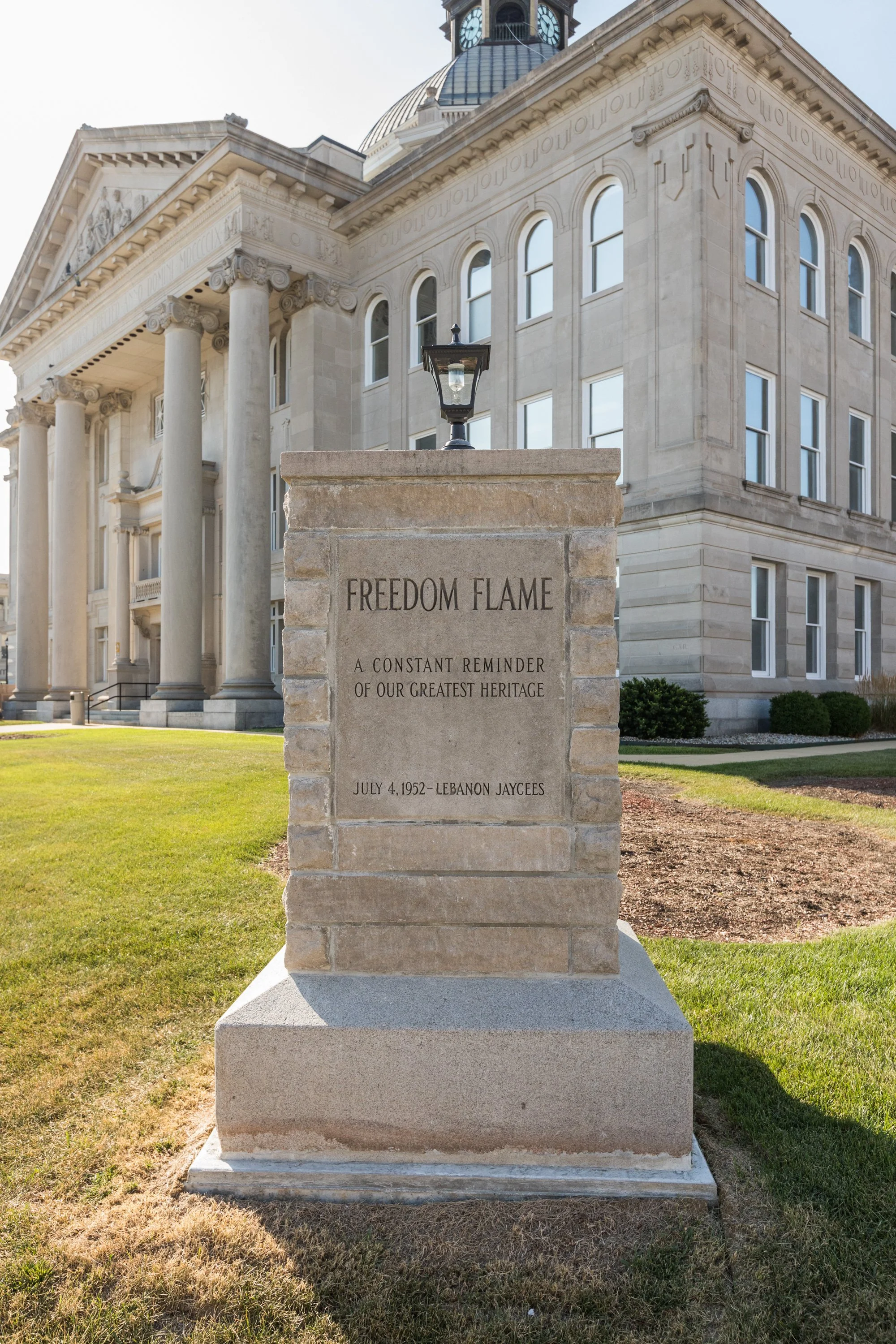your dream home awaits...
your dream home awaits...
Hot Tub &
Pool Table Are Negotiable
Interior Painting - Entire House - 2024
Partial Deck Replacement - 2024
New Roof - 2023
New HVAC System - 2017
New Windows - 2022 - Double Lifetime Warranty



Kitchen…
The perfect combination of open-concept with privacy to contain the visual clutter. Watch the game from the sink while doing dishes, or hide your favorite stash of snacks in the walk-in pantry! This refreshing color palette is warm and inviting, ready to inspire your next recipe! Automatic blind with extra-large windows (2022) welcome the morning sunrise and natural light with great pleasure.
Living…
Laminate floors throughout the main level reduce the dust and make cleaning a breeze. Tasteful design selections encourage you to relax and enjoy your private backyard view: notice the automatic blinds! Formal dining/play area/secondary office/tasting room in the front and an office in the back, truly provide the most flexibility as you age in the home.
Sleeping…
Your master suite is going to make your next vacation rental a let down in the space department. The master bath is 14x11, and the closet is 9x13! Wake up every morning to the sunrise and lovely backyard view!
Storage…
Has it always been your dream to have a closet space that could be its own bedroom? We have you covered! Each level offers ample storage and flexibility for each of life’s abundant seasons.
Local Amenities…
Walker Farms is the most established neighborhood in the area, minutes to I-65 and 465, providing a 30 minute commute to downtown Indy, or 26 minutes to the Indianapolis International Airport. Take your pick from local amenities within Whitestown, Zionsville, and Lebanon: there is SO much Boone County has to offer! Pictured here is Hattie’s Coffee House! Named after the town’s historical figure wife, Harriet Wilson White.
Extras…
We cannot stress enough the gem that this home is - so few in the area offer a basement! You have the option to convert the study into a main level bedroom by adding a closet, and adding a 5th bedroom at the egress window in the basement. So many possibilities!
With an egress window in the basement, nine foot ceilings, plumbing roughed in, sump pump with battery back-up, a radon mitigation system, and a water softener: you have all the pieces to finish this home to your perfect design! The pool table converts to a ping pong table, and the rack and some poles are included if negotiated. BONUS: Hot Tub is also negotiable!
NEIGHBORHOOD MAP
Walker Farms HOA
Walker Farms HOA
We know living in an HOA can be interesting.
Check out the community website to answer all of your questions and move in with ease. Your neighborhood amenities include a private pool, playgrounds, trails, access to Main Street Splash park, Whitestown Public Library, Panther Park, and convenient access to the Whitestown Farmer’s Market!
